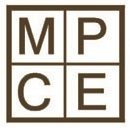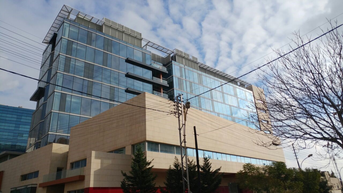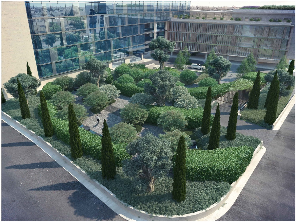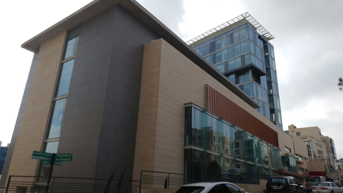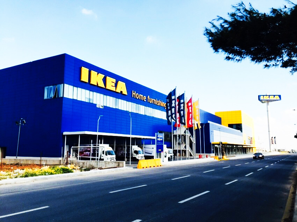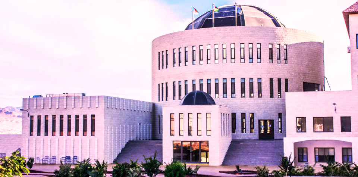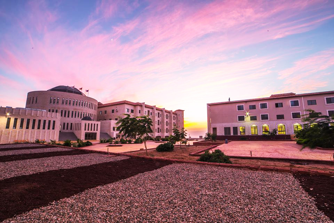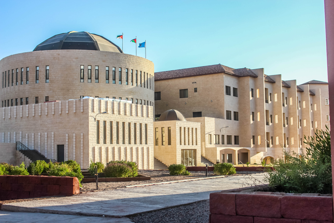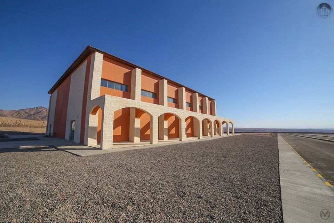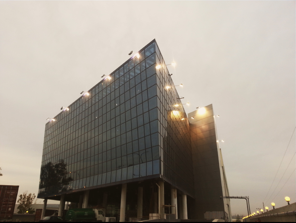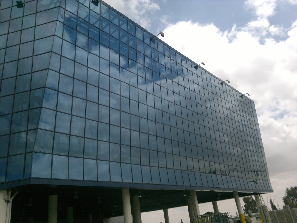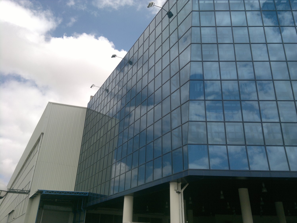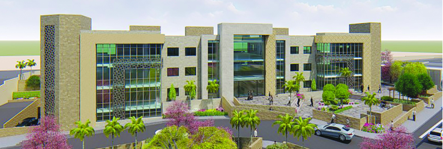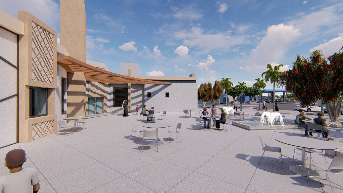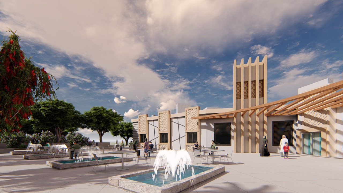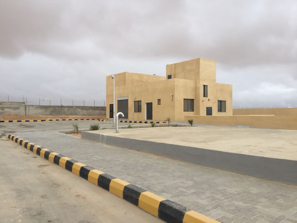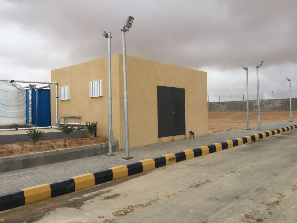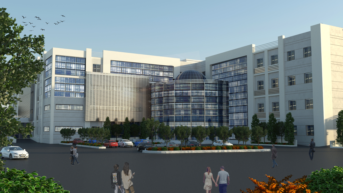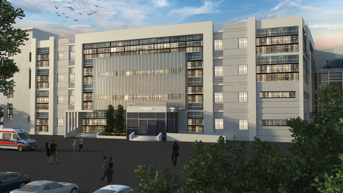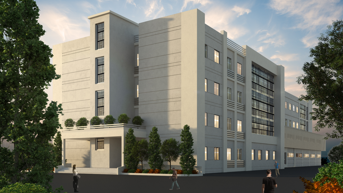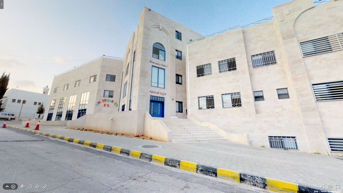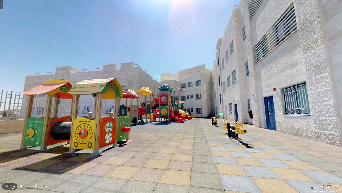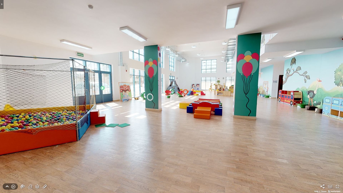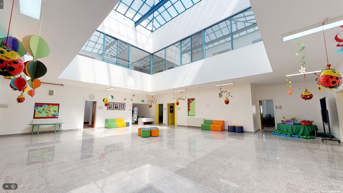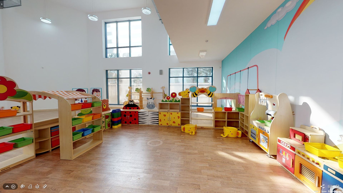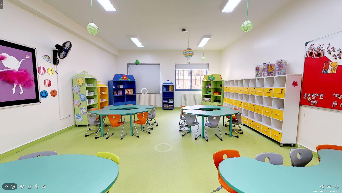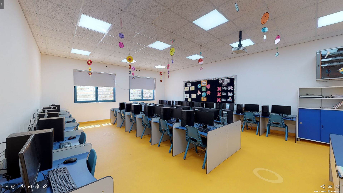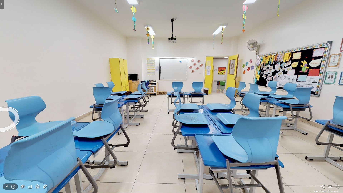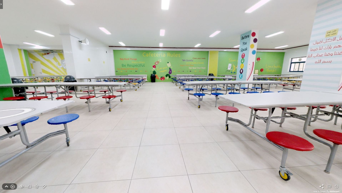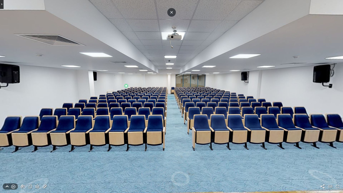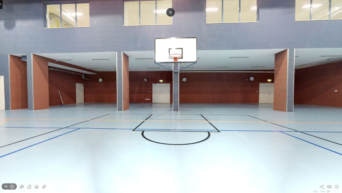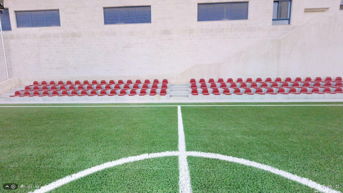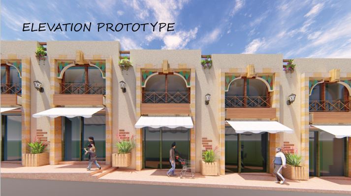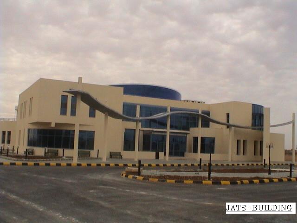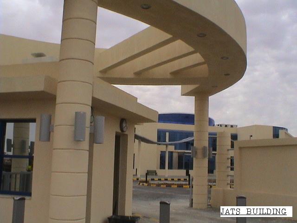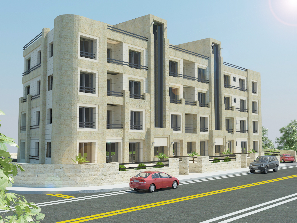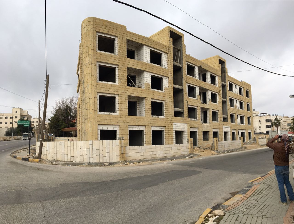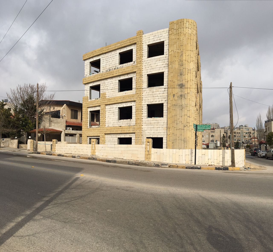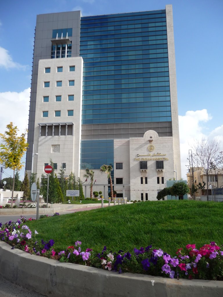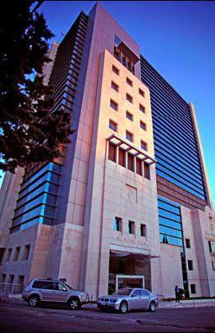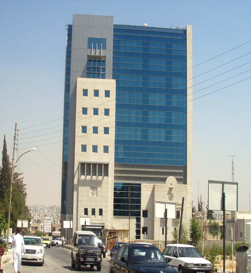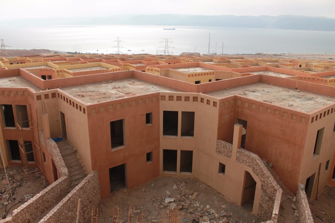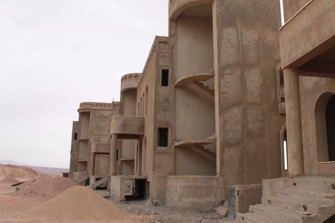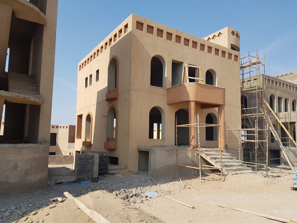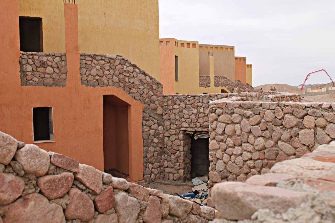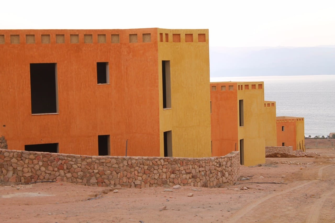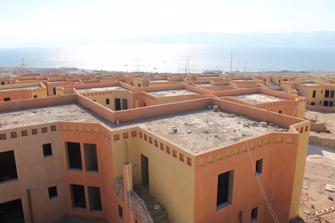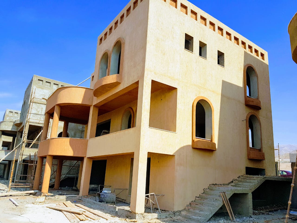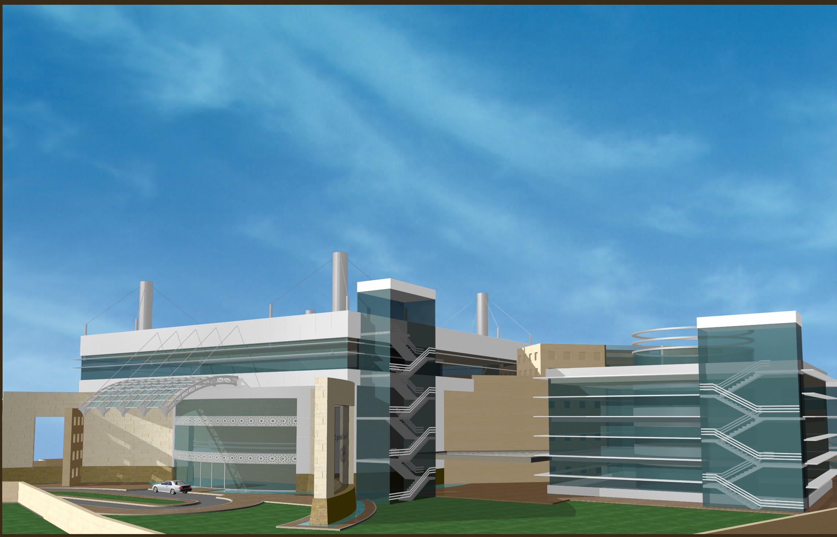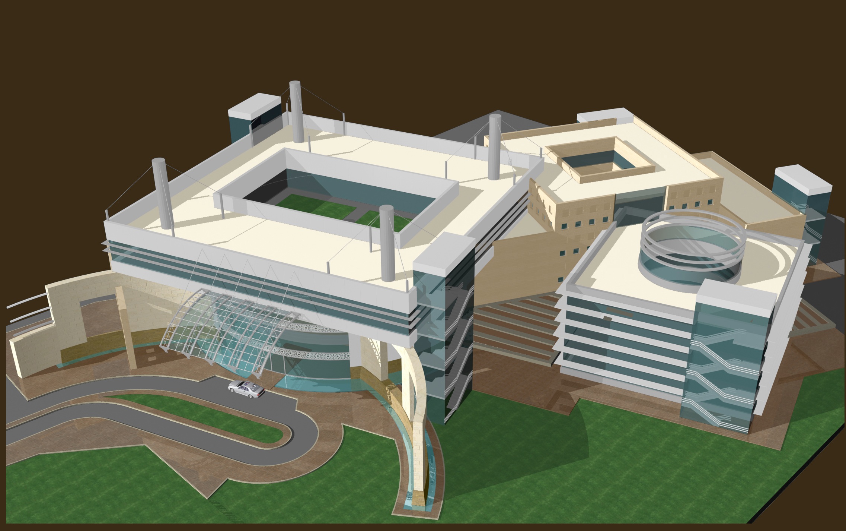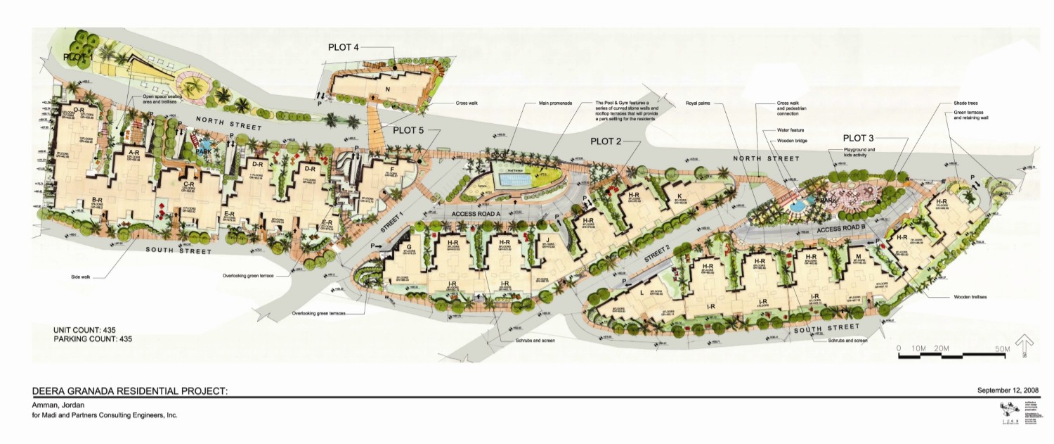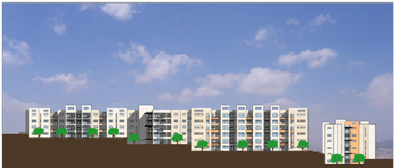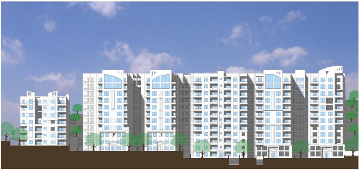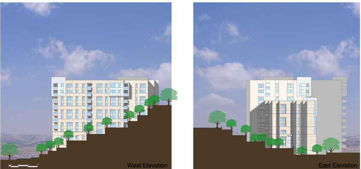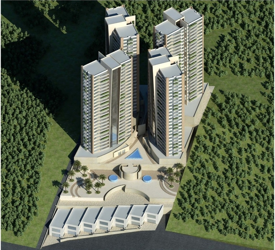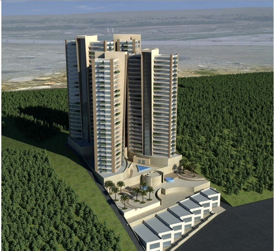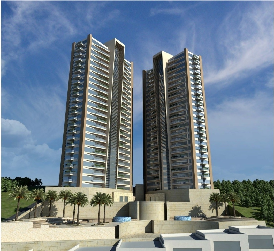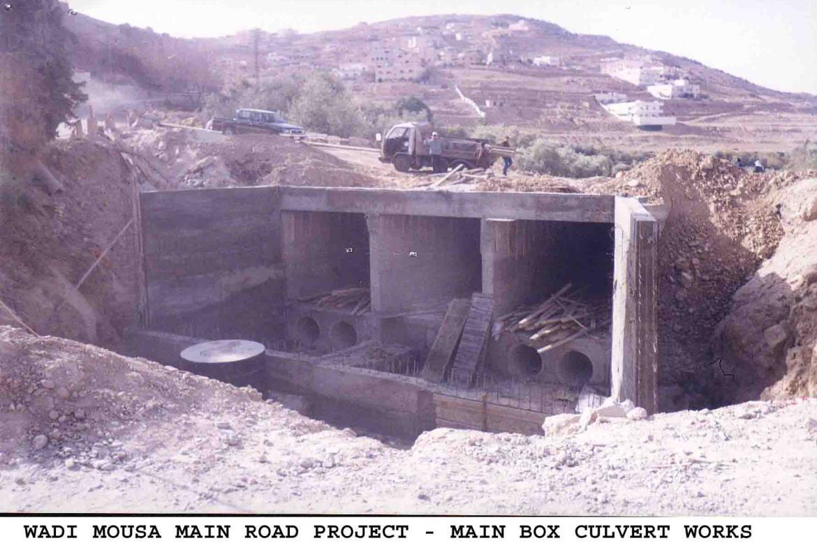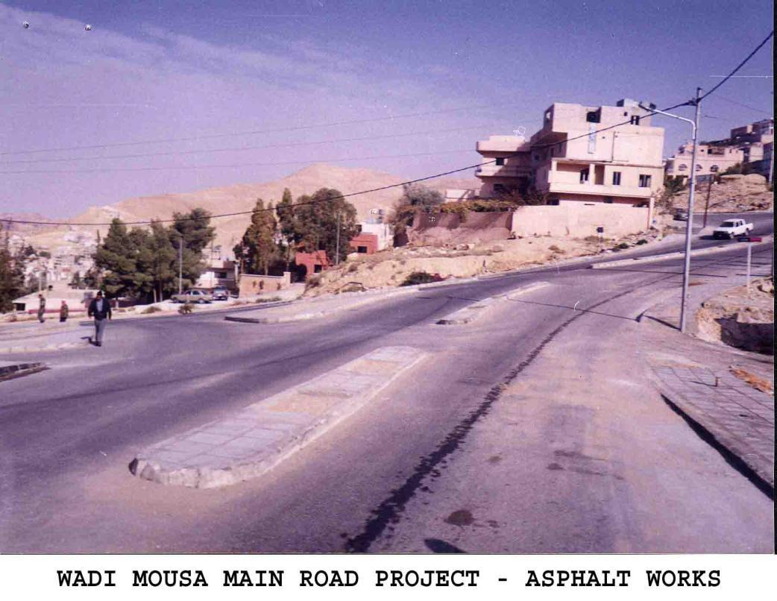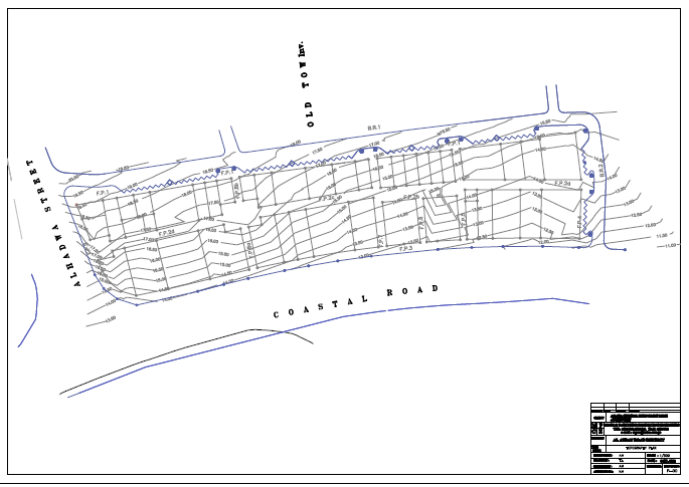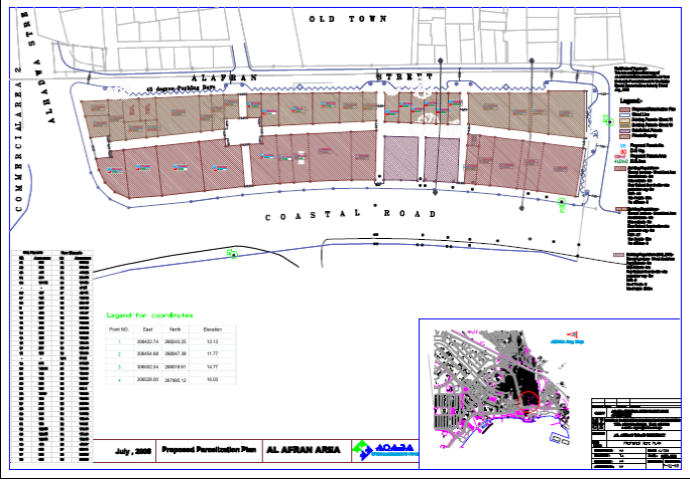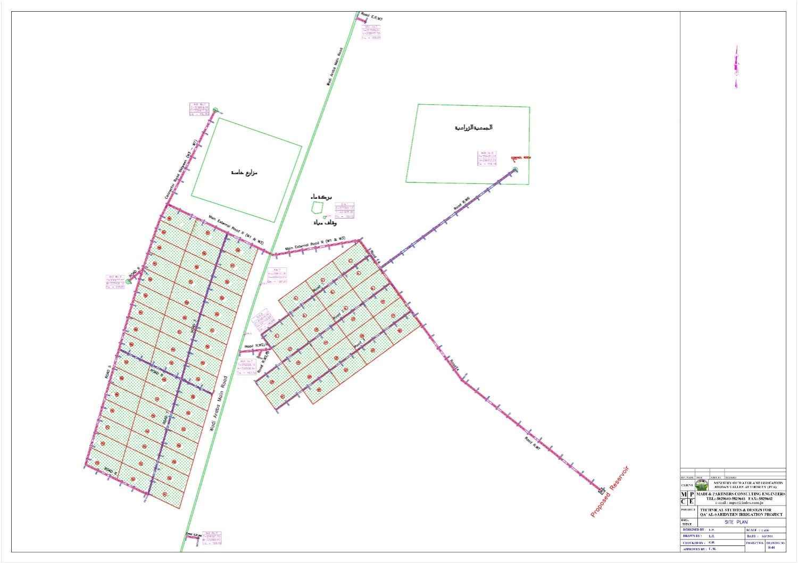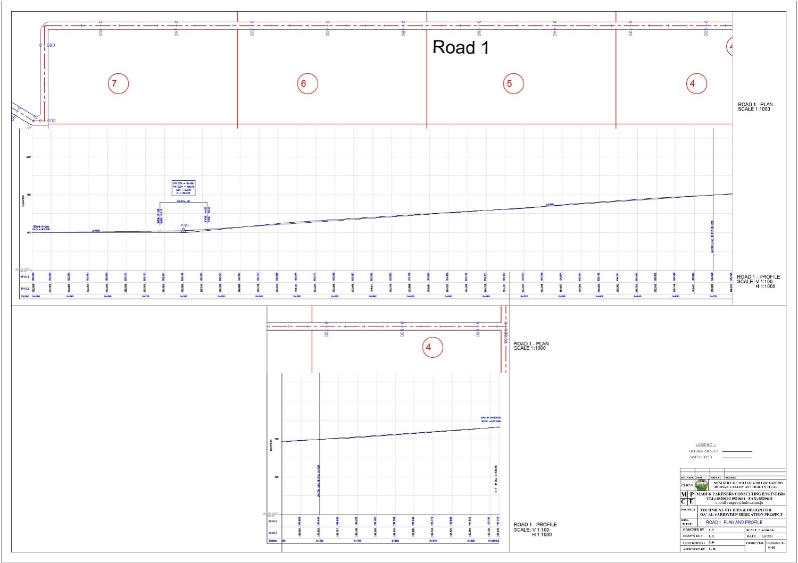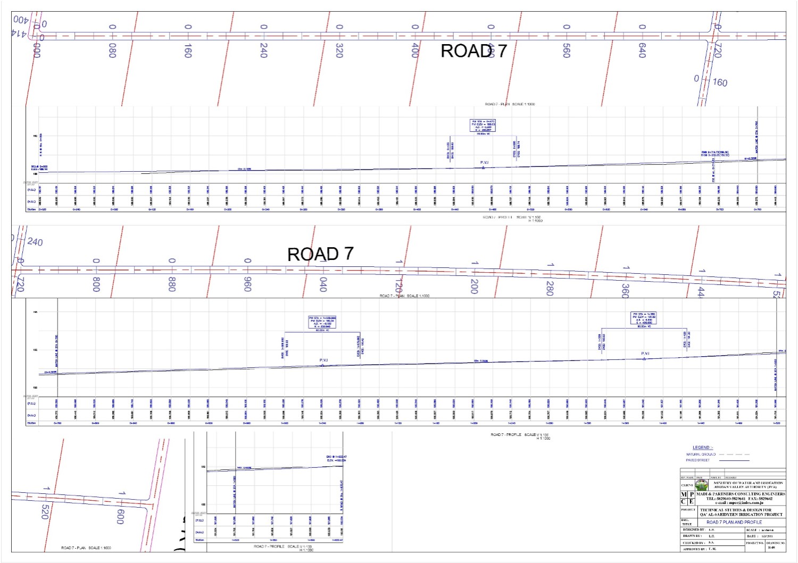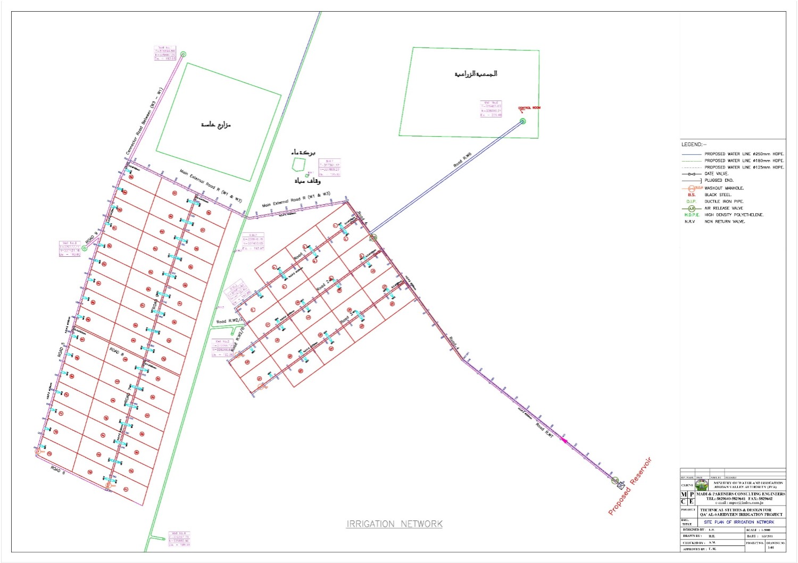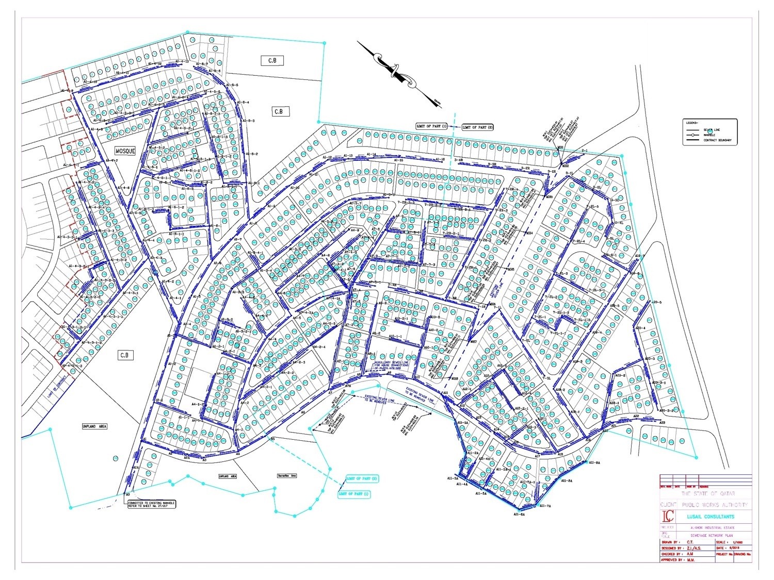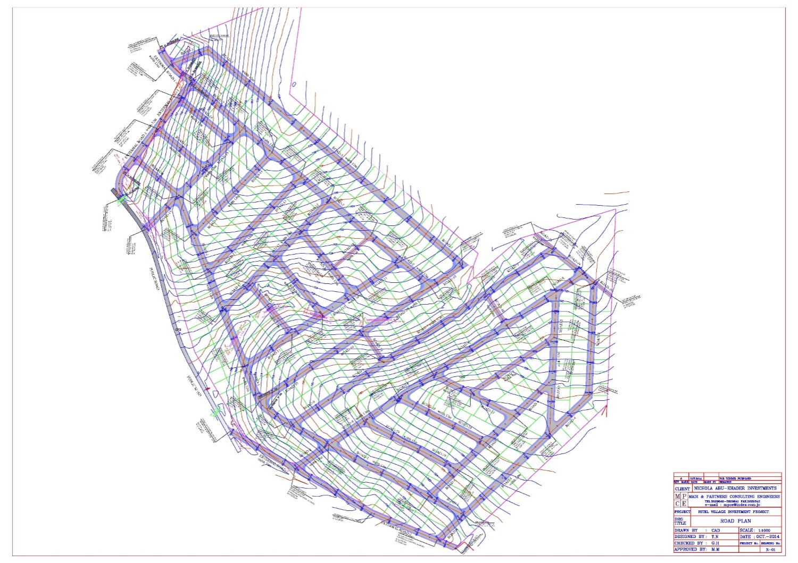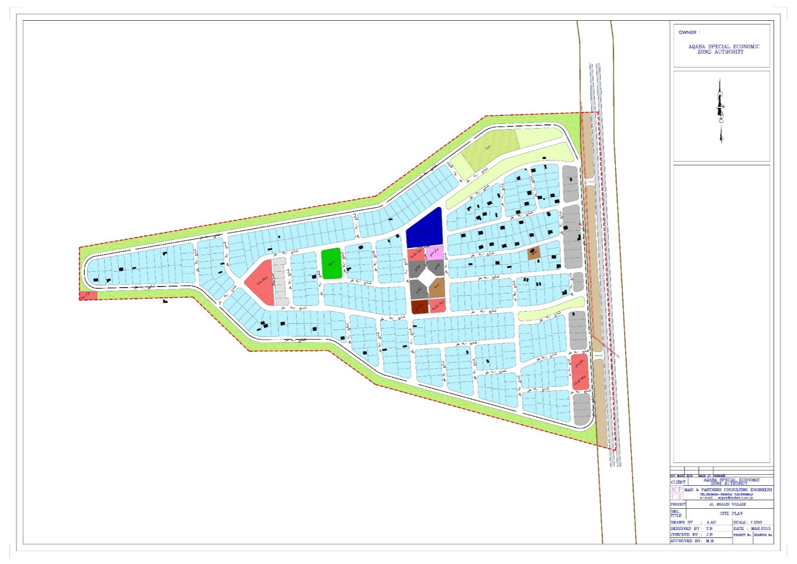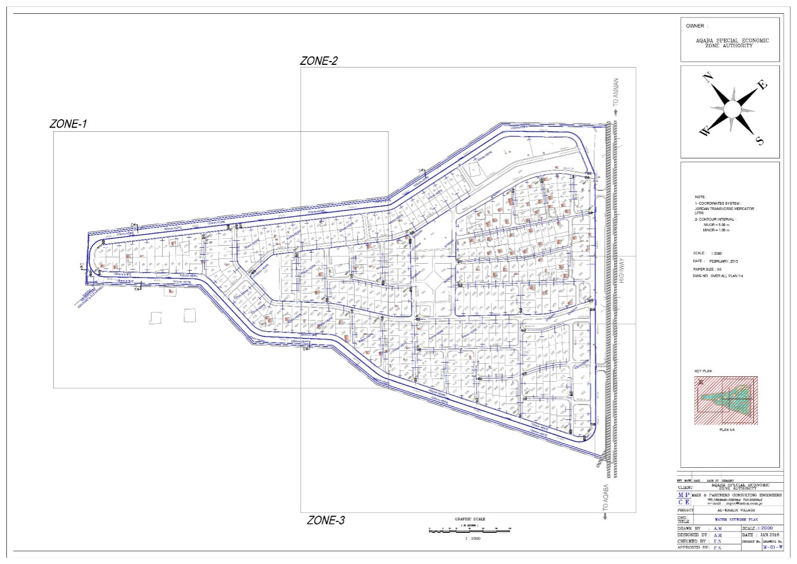Kilani Health Care Institute & General Hospital
Name of Client: Dr.Zeid Alkilani
Project Cost: (170) million USD.
Services provided included the provision of consulting design and supervision services and the preparation of the detailed design drawings and tender documents.The services included structural design, electromechanical design and supervision of construction.
The hospital building consists of (13) stories with 200 beds divided into wards, rooms, suites and various medical care facilities to the highest finishes and state of the art equipment.
It has (3) underground car parks and a total built up area of 38000 m2.
IKEA Commercial Warehouse
Name of Client: Union Land Development Co
Estimated Cost: (80) million USD.
The project is located on the Queen Alia International Airport Road, 17 kms from the Seventh Circle in Amman. It is intended as the main IKEA store in Jordan with large retail and show areas, storage facilities, amenities, restaurants, play grounds, parking facilities, loading and unloading facilities.
The total built up area is around (70000) m2.
The project also included external works, parking yards and connection to the public service and road networks.Services provided included fully detailed architectural, structural , electro-mechanical and infrastructure design and engineering supervision.
Aqaba University of Technology
Name of Client: Aqaba Educational Company
Project Cost: (70) million USD.
This project is located on a(500) dunums plot on a panoramic site (3.7) km away from the coast of Aqaba .
The project consists of various buildings, academic building, auditorium, food hall, male and female student dormitories, staff housing, stadium, sports fields, covered sports arena, extensive infrastructure and external works and landscaping works.The total built up area accounts to around 130000 sqm to be constructed in phases.
A fully detailed master plan was prepared and detailed designs of all infrastructure and building works were provided. Engineering supervision of the completed phase 1 works was also provided with full external and site works and a total of built up area of 40000 sqm approximately.
Al- Rai Printing Compound
Name of Client: Jordanian Press Establishment
Project Cost: (40) million USD.
This project is located on a (10) donums land plot on a major road in Yadodah area in Amman. The project involved the provision of consulting services of design and supervision of construction, It included the preparation of designs, drawings and tender documents,for all architectural, structural and electromechanical works with special services required to cater for the most developed state of art printing facilities to be accommodated.
Total built-up area of the project is 32000 m2.
The Project has a large warehouses,offices and administration facilities with sophisticated electromechanical systems and all required amenities, site works and infrastructure.
The highly demanding requirements of the highly advanced printing facilities were successfully catered for and met.
Arab Academy For Banking and Financial Sciences
Name of Client: League of Arab States
Estimated Cost: (10) million USD.
The project included the provision of design and supervision services including the preparation of the all required detailed design drawings and tender and contract documents. Located in Shafa Badran, on a 20 dunum plot, the project included a number of academic and administration buildings, housing, offices, lecture halls, laboratories and other facilities.
The project had a total built up area of (2800) m2 approximately.
The Academy has also a mosque, play-grounds, yards and sporting facilities. A detailed master plan was prepared with an associated report and the services provided included full infrastructure design and detailed design of all the buildings including architectural, structural and electro-mechanical designs.
Technical University College
Name of Client: Dar Al-Ordon Education Company
Estimated Cost: (15) million USD.
The project included the provision of design and supervision services including the preparation of the all required detailed design drawings and tender and contract documents. Located in Abu Alanda on a 13 donum plot, the project included the design of a main building with three basement floors and three upper typical floors and a restaurant building. It accommodates offices, class and lecture rooms, laboratories and other facilities.
The project had a total built up area of (13500) m2 approximately.
The College has also play-grounds, yards, sporting facilities, external works and extensive landscaping. A detailed master plan was prepared
and the services provided included full infrastructure design and detailed design of all the buildings including architectural, structural and electromechanical design
Wadi Araba Rest House
Wadi Araba Rest house
Name of Client: Wadi Araba Development Company
Estimated Cost: (5.5) million USD.
The project includes the provision of design services including the preparation of the all required detailed design drawings and tender and contract documents.The work included the design of a gas station, restaurants, shops, and a supermarket.
The project consists of a total built up area of (3200) m2.
The Rest house had also prayer halls, play-ground and green areas. A detailed master plan was prepared and the services provided included full infrastructure design including access roads to the project and the internal road network long and detailed design of all the buildings including architectural, structural and electromechanical design.
Abdoun Office Building
Name of Client: Ejara Leasing Company
Estimated Cost: (5) million USD.
The project includes the provision of consulting design including the preparation of all required drawings and tender contract documents.The work included the design a building with a basement floor used as parking with thirty parking slots and four upper floors used for offices.
The project consists of a total built up area of (3700) m2.
The building has green areas. A detailed site plan was prepared and the services provided included full infrastructure design and detailed design of the building including architectural, structural and electromechanical designs.
Rain Frame And Suspension Durability Tracks
Name of Client: KADDB
Estimated Cost: (2.1) million USD.
The project includes the provision of design services including the preparation of the all required detailed design drawings and tender and contract documents for a Rain Frame used for testing performance of vehicles under heavy rain and a suspension durability track intended to test and certify the suspension performance of off-the-road vehicles.
The project included all site leveling and external works, rain frame structure with all required its access and operating facilities, eight suspension tracks, specialized x y works and finishes to the required slopes, elevations and lengths.
Waste Water Treatment Plant and Rain Water Drainage at QAIA
Name of Client: Jordan Development Company
Estimated Cost: (4.3) million USD.
The project includes the provision of design and supervision services with the preparation of all required detailed design drawings and tender and contract documents. The project included the design of a wastewater treatment plant, pumping station, and rain water drainage conveyance pipeline of about 2km long with all required incremental pumping facilities.
The work also included design of the system of reusing the purified water for irrigation purposes and a 1000 m3 rainwater harvesting tank with a pumping station of three high-capacity pumps, electricity networks, generators and fire resistance networks. The plant has a minimum capacity of 550 m3 / day .The Project also included the design of an administration building, guard rooms and yards.
Arabella Hospital, Irbid
Name of Client: Jdara Company for Medical Care
Project Cost: (30) million USD.
Located in Irbid, the project included a main hospital building consisting of five stories with all medical care sections, clinics, operating theatres, labs, X-Ray and imaging units.
The project had a total built up area of (15800)m2 approximately.
Services provided included medical planning, review and upgrading of architectural and structural designs and fully detailed electromechanical design and medical equipment selection and specifications.
Islamic College School
Name of Client: Islamic Culture Society
Estimated Cost: (10) million USD.
The project includes the provision of consulting design and supervision services. Design services include the preparation of the projects drawings and tender documents. The work project consists of five story elementary, gender mixed school consisting of 39 classrooms, workshop halls, laboratories, gym, swimming pools, music room, kitchen, cafeteria and stores.
The project had of a total built up area of (12600) m2.
Design-Services included all civil, architectural, electromechanical, water distribution, sewerage, electromechanical and paging systems, and electronic surveillance systems.
The project also included all site and external works as well as a tie up with existing public service networks.
The development of Old Aqaba Market
Name of Client: Aqaba Development Corporation
Estimated Cost: (5) million USD.
The project includes the provision of consulting design services. It also includes the preparation of the projects drawings and tender documents. The work included design for a development of the old market presenting architectural visualization of the facades and arenas of the shops and to make it a touristic destination through the aesthetic and landscape features unique to Aqaba.
The project consists of a total built up area of (3000) m2.
The buildings contain all architectural, electromechanical services and electronic surveillance.
The project also included the design of all site and external works
Jordanian Aviation and Simulation Training Centre
Name of Client: Royal Jordanian Airlines
Project Cost: (20) million USD.
The project included the provision of design and supervision services including the preparation of the all detailed design drawings and tender and contract documents.
The project had a total built up area of (6000) m2 approximately and included flight simulators, lecture and training rooms, offices, catering facilities and full amenities. Also all site and external works were included with connection to the road and public services networks
AlZubeir Residential Building
Name of Client: Rashan Bin Muhammad Al-Zubeir
Estimaed Cost: (3) million USD.
The project includes the provision of consulting design and supervision services. It also includes the preparation of the projects drawings and tender documents. The work included design of a five story building intended to have residential flats with all required finishes, amenities and services.
The project consists of a total built up area of (2560) m2.
Design services include contain all civil, architectural, electro-mechanical, designs as well as external works and connections to public utility networks.
Farah hospital
Name of Client: Dr.Zeid AlKilani
Estimated Cost: (50) million USD.
Located in Amman between the 3rd and 4th circle the project includes the provision of consulting design and supervision services. It includes the preparation of the project drawings and tender documents .Design services included structural design, detailed electromechanical design as well as medical planning and medical equipment.
The project had a total built up area of (17700) m2 approximately.
The building is (11) storey high and with 80 beds with all required delivery rooms ,operation theatres, incubators ,intensive care units, laboratories and all required amenities and support services.
Tala Hills
Name of Client: AlHidab for Tourism and Real Estate Company
Project Cost: (50) million USD.
The project includes the provision of design and supervision services which included preparation of all required detailed design drawings and tender and contract documents. The project is a gated compound resort with different villas and residential dwelling types of various designs and areas. It is intended as an exclusive holiday resort with excellent amenities and facilities with high end finishes.
The project consists of a total built up area of (140000)m2.
The compound had also a hotel, restaurants, recreation centre,cinema,coffee shops, swimming pools, a gym, meeting and banqueting halls, playgrounds and green areas. A detailed master plan was prepared and the services provided included full infrastructure design including internal roads, water, electricity, telecommunication networks , all external works and connection to public roads and networks
Samer Shawawra Villa
Name of Client: Samer Shawawra
Estimated Cost: (2) million USD.
The project includes the provision of consulting design and supervision services. It includes the preparation of the projects drawings and tender documents. The work included design of a three storey villa with superb finishes.
The project consists of a total built up area of (1650) m2.
Design included all civil, architectural, electromechanical, and services as well as connection to public utility networks.
Shoman-Foundation-Centre
Name of Client: Arab Bank Plc
Value Cost: (5.6) million USD.
The project included the provision of design services including the preparation of the all required detailed design drawings. The Shoman Foundation center is a project with special functions and features. The building reflects the legacy of the Shoman name in banking and is a land mark reflecting the importance of the Arab Bank and architecturally attractive and modern features
The project had a total built up area of (7200) m2 approximately.
The building has also yards and landscaping works.
Granada Housing Compound
Name of Client: Deera Real Estate Development Company
Value Cost: (40) million USD.
The project includes the provision of consulting design services. It also includes the preparation of the projects drawings and tender documents. The work included design of several apartment types in different residential buildings of a total of 450 apartments as well as a commercial building and recreation facilities and amenities.
The project consists of a total built up area of (120000) m2.
The design services includes all architectural, structural, electro-mechanical design. Sewerage as well as electro-mechanical and paging systems, and electronic surveillance and security systems.
The project also included the design of all site works, roads, water, drainage, landscaping, telecommunication and electrical networks as well as f a playground, security and guard room, green areas and other facilities.
Sulaymaniyeh Tower Compound
Name of Client: Mr. Hussein Kaso
Value Cost: (200) million USD.
The project includes the provision of consulting design, supervision and management services. It also includes the preparation of the projects drawings and tender documents. The work included design of commercial and residential towers compound overlooking the city of Sulaimaniyeh in Kurdistan , Iraq
The project consists of a total built up area of (56000) m2.
Design services included all contain all civil, architectural, structural, electromechanical, and site works
The project is intended as a commercial centre offices and high end apartments.
Maintenance Works of Section 2 of Desert Highway
Name of Client: Ministry of Public Works and Housing
Value Cost: (5) million USD.
The project includes the provision of consulting supervision to the maintenance and rehabilitation works of section 2 of Desert Highway from Qatrana to Onaiza Shobak with a total length of 135 kms approximately. Work included, full maintenance and partial rebuild of road body and/or asphalt overlays
Maintenance Works of Suweima Highway
from Panorama Junction to Aqaba
Name of Client: Ministry of Public Works and Housing
Value Cost: (10) million USD.
The project includes the provision of consulting supervision to the Maintenance and rehabilitation works of Dead Sea Highway from Panorama Junction to Aqaba with a total length of 250 kms approximately. Work includes full maintenance and partial rebuilding of the road body and/or asphalt overlays.
Eight Bridges on the Haramain High Speed
Rail Project in Saudi Arabia
Name of Client: Al-Arrab Contracting Company
Value Cost: 30 million USD
Full design services were provided for eight prestressed concrete bridges of spans from 18 to 30 m and total lengths of 90 to 270 m . Precast concrete technology has been widely used to expedite the construction of the bridges deck made up of precast prestressed girders and a deck slab made up of precast tiles and a cast insitu overlay.Full geotechnical study was performed for the safe design of the sub-structures and all the bridges were designed to be earthquake resistant.
Five Major Intersections in Sanaa
Name of Client: Ministry of Public Works and Housing
Value Cost: (10) million USD.
The project includes the provision of consulting supervision to the Maintenance and rehabilitation works of Dead Sea Highway from Panorama Junction to Aqaba with a total length of 250 kms approximately. Work includes full maintenance and partial rebuilding of the road body and/or asphalt overlays.
Al-Abyad Mining Road
Name of Client: Arkan Mining Company
Value Cost: (10) million USD.
The project includes the provision of consulting design and supervision. It also includes the preparation of the projects drawings and tender documents. A mining road in the phosphate mine of Al-Abyad with a total length of 25 kms. All required route alignment, pavement and drainage studies and designs have been provided in addition to the required pavement,traffic and hydrological studies
s.
Design of Road from Taiba to Wadi Musa
Name of Client: Ministry of Tourism and Antiquities
Value Cost: 2 million USD
The project consists of design and supervision of construction of Taiba Main and Tributary Roads in Wadi Mosa city – Petra. The work included 4 bridges with varying spans of 20-24m of the R.C Box Bridge type
Al-Afran Street Development in Aqaba
Name of Client: Aqaba Special Economic Zone Authoity
Value Cost: (3) million USD.
The project includes the provision of consulting design services.It also includes the preparation of the projects drawings and tender documents for a project that aims at developing the Al-Afran Street in Aqaba with complete road improvement and habilitation , the introduction of new water, sewage , electricity and telecommunication networks with all required house connections and tie up with utility supply networks .
Qaa Saediyeen Irrigation Project
Name of Client: Aqaba Special Economic Zone Authority and Jordan Valley Authority
Value Cost: (5) million USD.
The project includes the provision of consulting design services. It also includes the preparation of the projects drawings and tender documents to a project that aims at providing irrigation network for 2500 donums of intended agricultural land. The project includes land parcelation ,pumping stations , water lines from the wells to a new collection tank , and from the tank to the agricultural units with all required agricultural roads and electricity supply facilities.
Gaza Industrial Estate Project
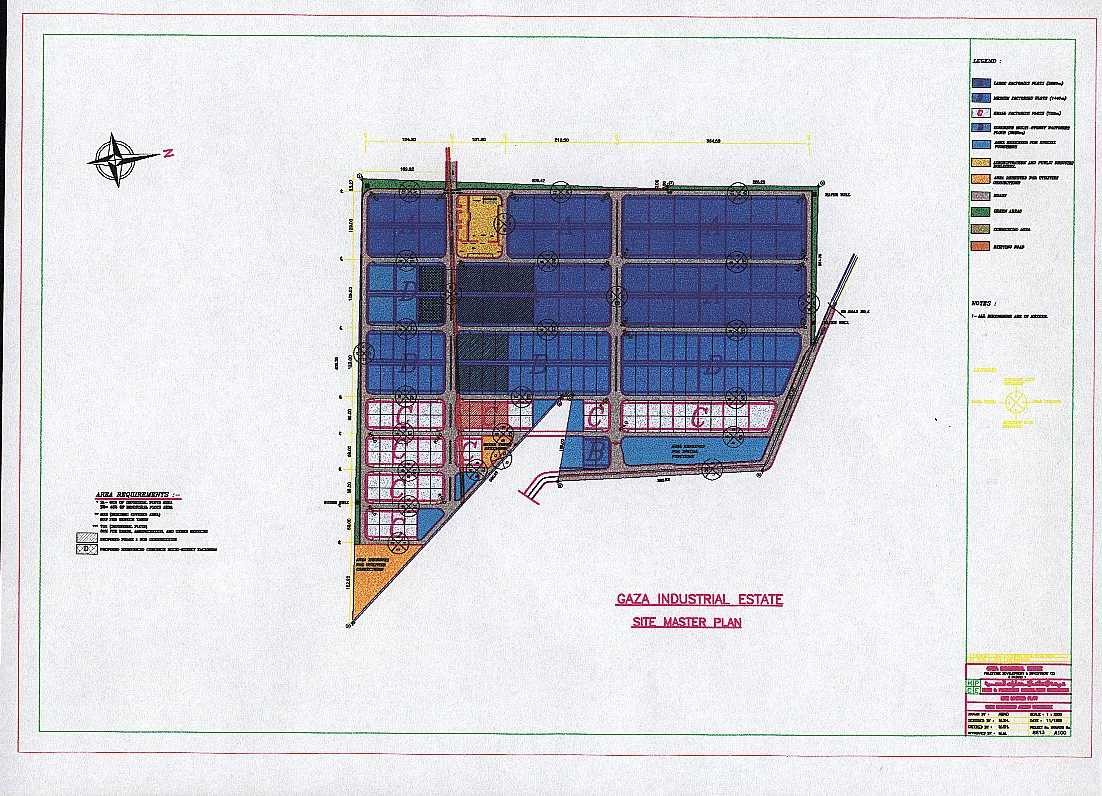
Name of Client: Palestine Development and Investment Company
Value Cost: (50) million USD
The project site (area of around 486 donums), is located in Gaza City, adjacent to the Mantar (Carni) Border Crossing. The work included full planning and preparation of the Site Master Plan dividing the plot into industrial, administration, amenities, roads and green areas. The engineering design works involved the design of infrastructure comprising the networks for roads, water supply, storm water drainage, irrigation, firefighting, power supply, telecommunications and WWTP with a capacity of 10000 persons.
The project includes 3 types of standard industrial steel factory buildings (area of around 330000 m2), a reinforced concrete four storey prototype buildings of 2000 m2 area, an administration complex and utility buildings.
Madaba Industrial City
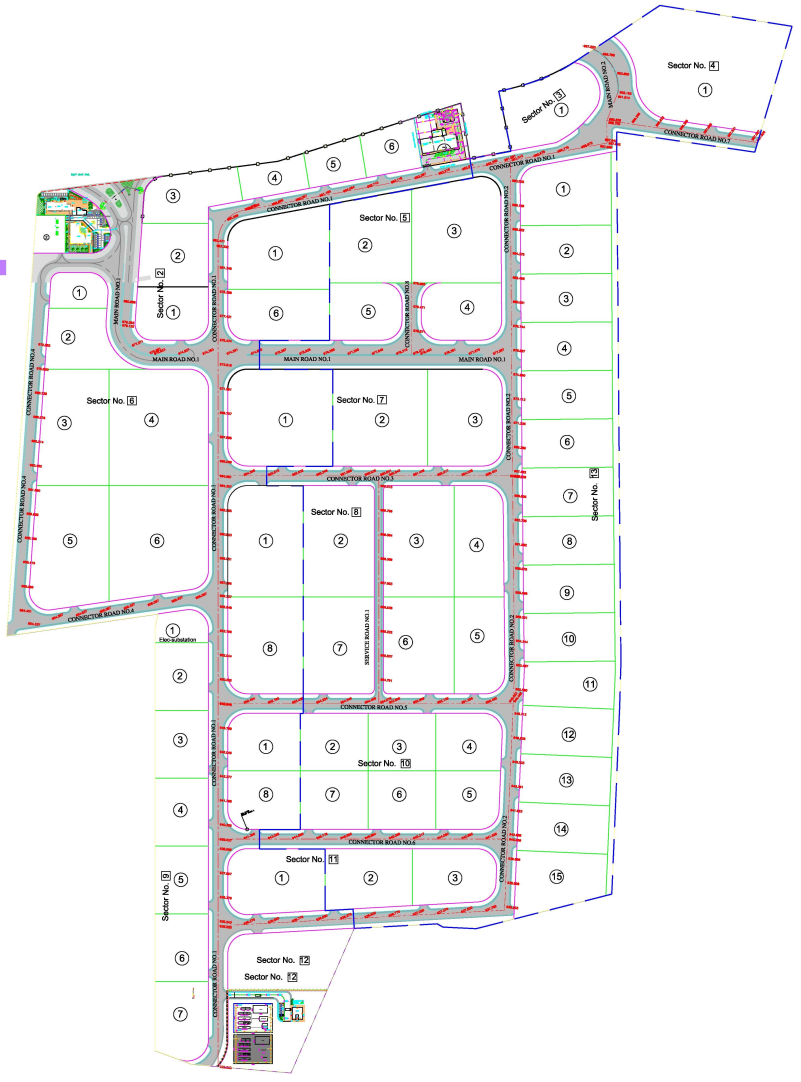
Name of Client: Jordan Industrial Estates Company
Value Cost: (16) million USD.
The project includes the provision of consulting design services. It also includes the preparation of the projects drawings and tender documents. The project aims to develop and design an industrial estate at Madaba City by developing site master plan showing zoning and land Parcelation. The Design of full Infrastructure including Roads, Sewage, Potable Water, Storm Water Drainage Networks, WWTP with a capacity of 650m3/day, leveling, Site Civil Works, Lighting, Electricity and Telecom. Networks and the preparation of tender documents, bills of quantity and Specifications
Alkhor Industrial Estate - Qatar
Name of Client: LUSAIL Consultants
Value Cost: (80) million USD.
The project includes the provision of consulting design services. The project involves the design of infrastructure for a large industrial estate at Alkhor in Qatar. The work included the design of potable water, sewage and irrigation. The design work included a waste water treatment plant with a capacity of 1200m³/day. The work included the preparation of detailed design drawings, tender documents, bills of quantity and specifications. The mentioned disciplines namely, potable water, sewage and irrigation. The industrial estate will house different industries (medium level) and hi-tech. facilities, with storage and logistic centers. The total approx. area of the industrial estate is 1300 dounms
Alusail Energy City Master plan – Qatar Infrastructure
Name of Client: LUSAIL Consultants
Value Cost: (45) million USD.
The project includes the provision of consulting design services. The project included the design of the Master plan infrastructure works including potable water, Sewage, irrigation, and waste water treatment facility with a capacity of 600m³/day. The design work included the preparation of detailed design drawings, tender documents, bills of quantity and specifications, The total area of the Master plan is about 460 dounms.
Alkaraaneh logistic Area (Manateq) - Qatar
Name of Client: LUSAIL Consultants
Value Cost: (65) million USD.
The project includes the provision of consulting design services. The project consists of a logistic area in Alkaraaneh district with all facilities and infrastructure. Our work involved the design of infrastructure networks, like potable water, sewage and a waste water treatment plant with a capacity of 900m³/day. The work involved the preparation of detailed design drawings, bills of quantity and specifications. The project covers an area of about 780 dounms.
Alroweis logistic Area (Manateq) - Qatar
Name of Client: LUSAIL Consultants
Value Cost: (55) million USD.
The project consists of a logistic area in Alroweis district with all facilities and infrastructure. Work included the design of all infrastructure including potable water, sewage, irrigation networks, in addition to a waste water treatment plant with a capacity of 800m³/day. The work included the preparation of detailed design drawings, tender document, bills of quantity and specifications. The project area is about 500 dounms
Alusail Public Gardens- Qatar
Name of Client: LUSAIL Consultants
Value Cost: (14) million USD.
The project included the design of infrastructure for public Gardens (3) No. including potable water, irrigation, sewage, and waste water treatment facility with a capacity of 300m³/day. The work included the preparation of detailed design drawings, tender documents, bills of quantity and specifications. The total area of the Gardens was about 250 dounms
Design of Upgrading of Wadi Yutum South Aqaba Coast
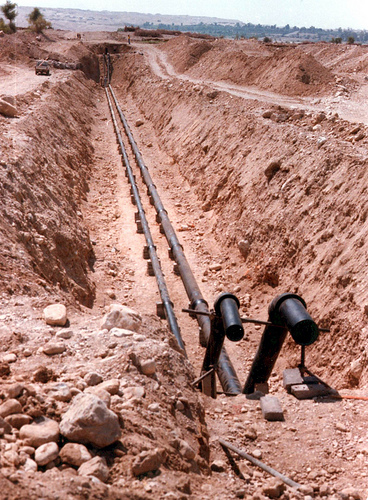
Client: Ministry of Public Works, Jordan.
Project Cost: (40) million USD.
This is a two-lane highway running from the Wadi Yutum interchange on the Amman Aqaba Highway to the South Aqaba Coast at Wadi 2, with a total length of 26.5 kilometers.
This project also includes a Spur Road of 6.5 kilometers length branching off the Back Road and heading towards the Container Port. The main purpose of this highway is to divert the heavy vehicles traffic from the Coastal Highway in its transit to and from the Port of Aqaba, thus allowing the possibility of tourism development. The project also includes four separate grade interchanges and seven bridges of reinforced and pre-stressed concrete of various spans.
The study also involved the determination of the requirements for truck parking in the Aqaba area and suggesting alternative locations for possible truck parks.
Yajouz and Abu-Ghalioon Districts in Zarqa Sewage Networks
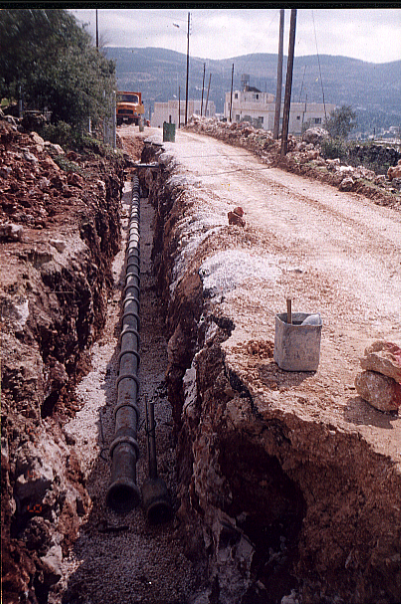
Name of Client: Water Authority , Ministry of Water,Jordan
Value Cost: (2) million USD.
The project included the supervision of the Construction of sewage drainage networks lines in Yajouz and Abu-Ghalioon districts in Zarqa with all related required works and house connection of around 18km
The study also involved the determination of the requirements for truck parking in the Aqaba area and suggesting alternative locations for possible truck parks.
Infrastructure Design of Al-Nitel Village in Madaba
Name of Client: George & nichola Abu Khader
Project Cost: (2.8) million USD.
The project includes the provision of design services that included the preparation of all required detailed design drawings and tender and contract documents for a development of a land plot of about (400) donums located near Nitel village in Madaba Governorate the land plot was parceled into 500 m2 residential, commercial and service plots.
The work included all the infrastructural design consisting of water, rain water, sewage, roads, electricity and telecommunication networks as well as the design of an integrated system for firefighting. Also included are all the required external works, fencing, retaining walls, and connection to the public services and roads networks.n of the requirements for truck parking in the Aqaba area and suggesting alternative locations for possible truck parks.
Infrastructure Design of Al-Khaldi Village in Aqaba
Name of Client: Aqaba economic zone authority
Value Cost: (4.3) million USD.
The project includes the provision of design services and the preparation of all required detailed design drawings and tender and contract documents for a development of a land plot of about (1200) dunums.
The work included all the infrastructural design consisting of water, rain water, sewage, roads, electricity and telecommunication networks as well as the design of an integrated system to combat fire in addition to rain water drainage, flood protection. Also included on all required external works, fencing, retaining walls, internal roads network and connection to the public services and roads networks..
